Maximize window number and size (within budget constraints) to enhance views and make spaces feel larger and lighter. Use standard size windows, but consider varying where and how they are used. Consider ways to screen and physically separate ground floor windows from walkways - through screens or plantings - to provide privacy.
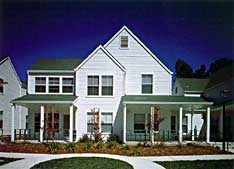
Using the same basic, single-hung window in a variety of ways - in single, double and triple configurations - provides variety to the exterior of this northern California development.
(The Farm)
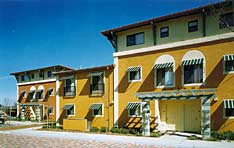
Variations in the placement of a few standard window types enliven the façade of this Davis, California development. Awnings provide needed shade and, at the same time, add visual interest. Plants separate the ground floor windows from adjacent sidewalks. Note how the windows on the first two floors are "framed" by changes in the color of the stucco surrounding them.
(Tuscany Villas/Villa Calabria)

Large and small windows are a key design element in this Berkeley, California façade.
(Lorin Station)
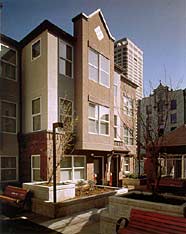
Simply doubling a standard sized window can have dramatic effects, as in this Seattle townhouse. Note how the slight projections above the center windows reinforce the cornice line on the third floor and the horizontal lines in the stucco on the second floor.
(Cascade Court Apartments)
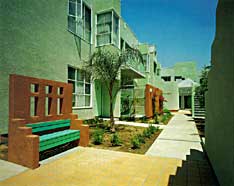
Plantings provide shade and help separate ground floor windows from walkways in this Los Angeles apartment complex.
(Yorkshire Terrace)
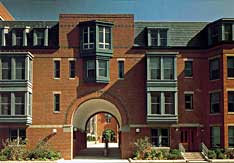
Projecting windows are key contributors to the lively visual image of this Boston development. Substantial planted areas provide attractive and clear separations between the first floor windows and the sidewalk.
(Langham Court)
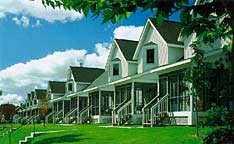
Triangular bay windows provide a special accent to the façades on these Minneapolis townhouses.
(Harriet Square)
