Provide each household in the project with some form of private open space: patio, porch, deck, balcony, or yard. In certain instances, consider shared entry porches and/or shared balconies. Avoid building layouts where front yards face back yards.

Entry porches in this Sacramento project provide shaded, private open spaces for each unit.
(Southside Park Co-housing)
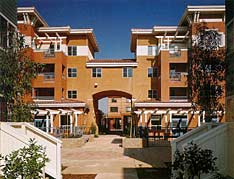
Enclosed balconies and terraces provide every unit in this Oakland, California project with private open space.
(HismenHin-nu Terrace)
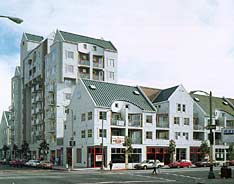
By placing the balconies on this project adjacent to each other the developer has provided private open space to each unit and, at the same time, created a strong architectural element on the façade of the building.
(Frank G. Mar Community Housing)
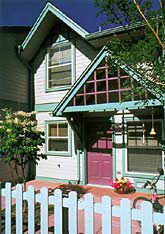
Good-sized front patios at every unit in this Boulder, Colorado project provide room to grow plants and to store bikes, strollers and barbecues.
(Woodlands)
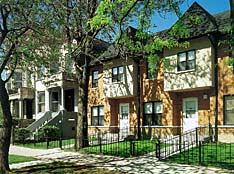
Attractive low fences define private front yards for these Chicago townhouses.
(West Town II)
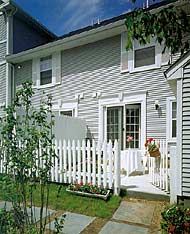
Fencing and a small step up separate the private patios in this Stamford, Connecticut project from the interior courtyard which they face. The fence design screens outdoor storage without creating a hiding place.
(Waterside Green)
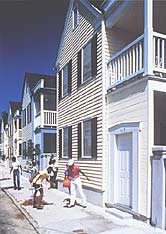
The porches and balconies on these Charleston, South Carolina units provide private outdoor space for each home and, at the same time, reinforce the "fit" of the buildings with the historical style prevalent throughout much of the city.
(Charleston Infill Housing)
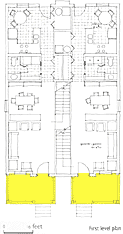
Slightly separating the porches (highlighted) in these Richmond, Virginia townhouses provides additional privacy to each unit and, at the same time, adds rhythm and variety to the façade of the building.
(Randolph Neighborhood)
