On parking podiums provide adequate landscaping and site furniture. Landscaping should try to include naturalistic features to mask the artificial character of the podium, if permitted by budget. Consider integrating planters, lighting, trellises, benches and other site furniture with unit and building entries into a coherent open space plan. Make planters at least 30" high to protect plants.
Images and Captions:
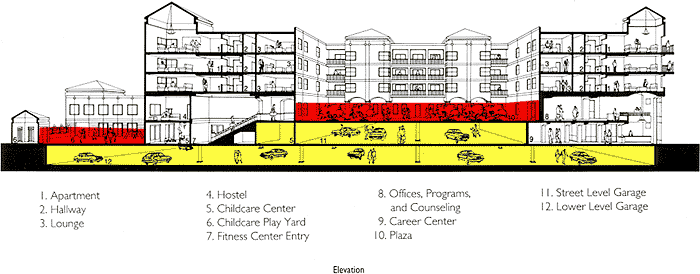
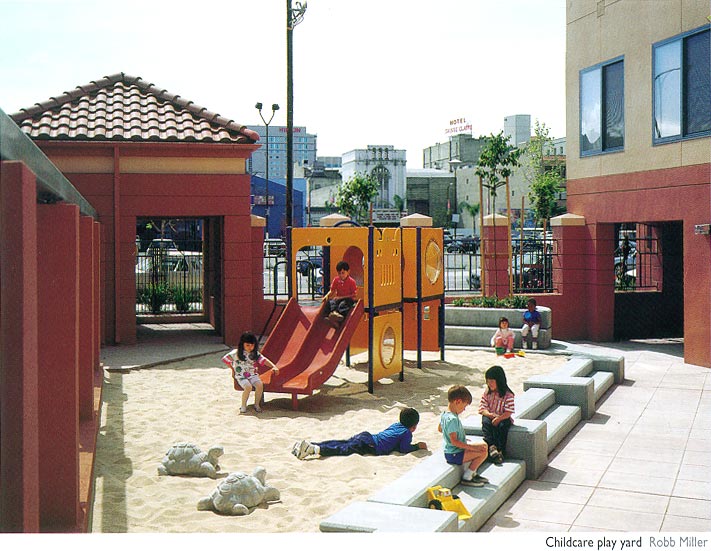
The podiums (highlighted in red) formed by the underground parking for this 63-unit building create the main open spaces for the project. Planting and lighting are well integrated and the play yard even includes a sand box.
(YWCA Villa Nueva)
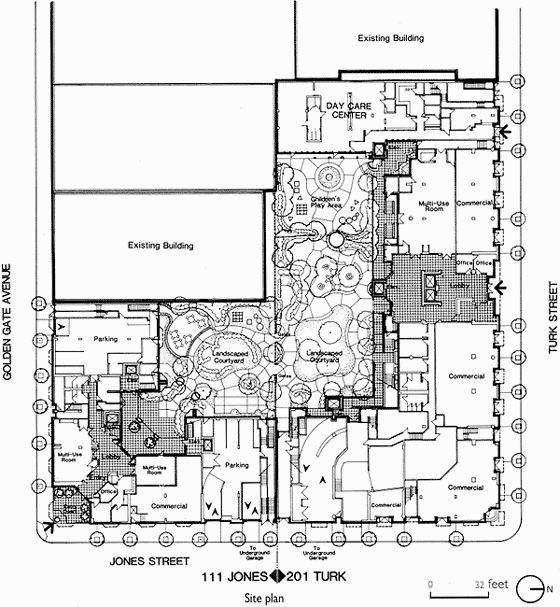
A reduction in the required parking for this dense urban development allowed it to be placed completely under the buildings, freeing up space for on-grade courtyard at the back. The reduction, which also helped lower construction costs, was allowed because of the development's proximity to many forms of public transit in this San Francisco neighborhood.
(201 Turk and 111 Jones)
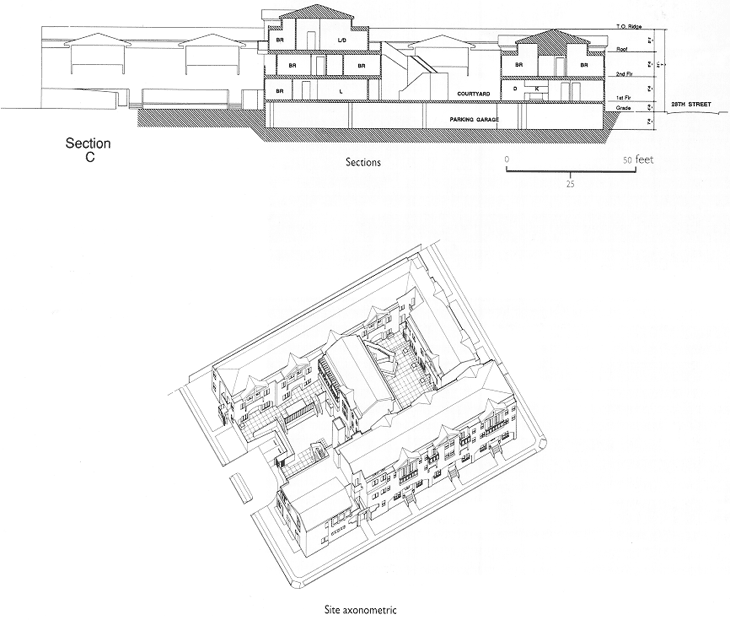
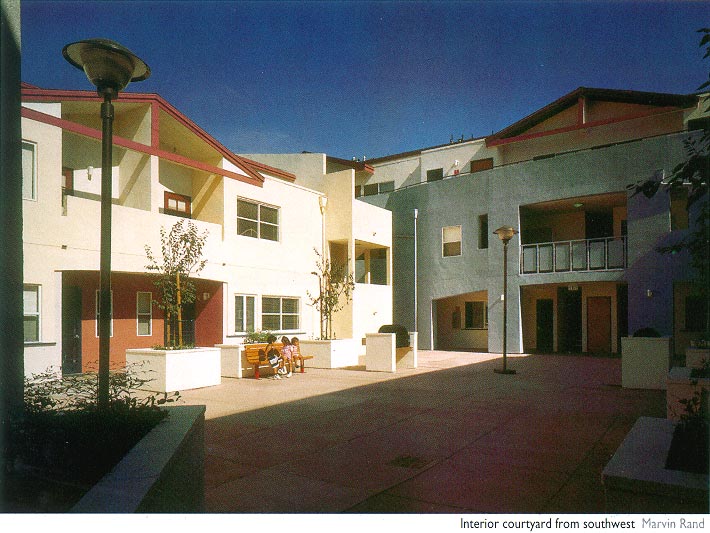
The roof of the below ground parking for this 33-unit project forms the main courtyard for the building. Planters, seating and lighting are integrated to create a central feature of the complex.
(Villa Esperanza)
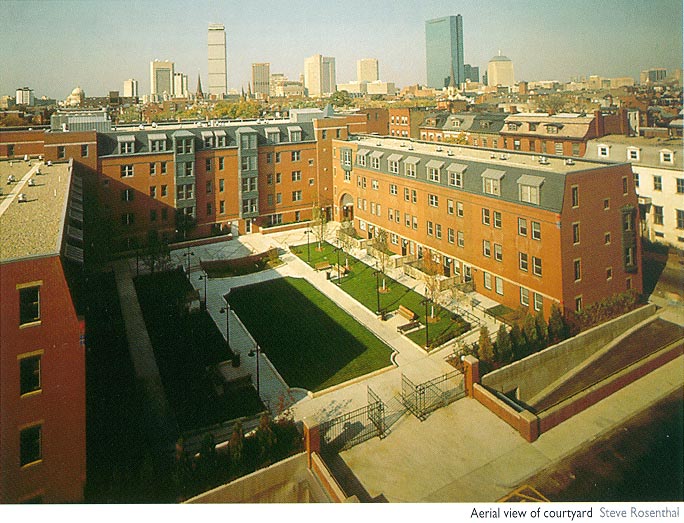
This sunny courtyard is built over an underground parking garage. Auto access is tucked in off a mid-block alley to minimize impact on main streets. Two elevators connect the garage with the apartment lobby above.
(Langham Court)
