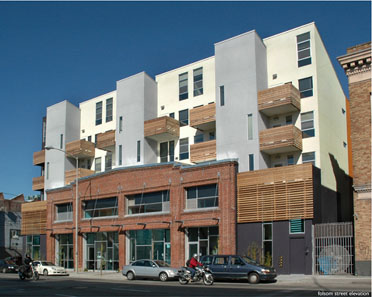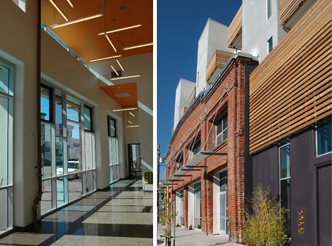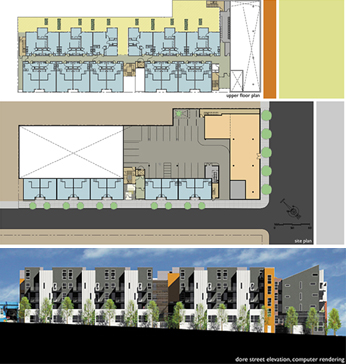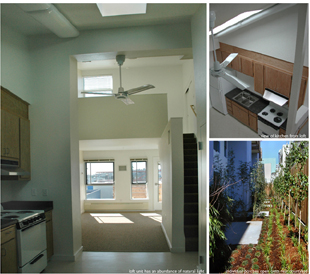



Citizens Housing Corporation (CHC) worked with the City of San Francisco to build Folsom Dore Apartments, 98 units of affordable housing for low- and very low-income residents with a variety of special needs. Folsom Dore promotes an active social environment for its residents through the integration of interior community and service space, where residents have access to social service case management, a computer learning center, and a wide range of youth and adult education and support service programs.
Folsom Dore’s design deftly responds to and interacts with the surrounding mixed-use urban nature of its South of Market (SOMA) neighborhood in San Francisco. A portion of the brick warehouse that was demolished to build Folsom Dore was kept intact and incorporated into the building’s front elevation. The brick façade marks the project’s community meeting room, giving it a strong street presence and illustrating the priority given to resident interaction. Enveloping the existing façade, the project’s new construction speaks to the evolving nature of the neighborhood through its modern aesthetic and variety of colors and textures. Other unique design features include an entry garden court and green stair, which provide residents with a transitional space between the hard urban exterior environment and the inviting dwellings within. In addition, the development creates a new pedestrian-friendly street edge on a previously blighted alley using plantings at the property line, street trees along the sidewalk and protective pipe bollards.
As part of their fully integrated design process, CHC brought the general contractor onto the project team at the end of schematic design. In addition, a sustainable design consultant guided the project team from start to finish. Other members of the team included the architect, and engineers. The design was also guided by input from local residents and business owners. The owner’s property management team provided input based on post occupancy evaluations from their existing buildings. CHC worked closely with neighboring businesses and the San Francisco Chamber of Commerce to develop a parking plan and construction staging schedule that would accommodate the project’s needs with a minimal impact on area businesses.
Folsom Dore is a high-density development that was built on a 0.58 acre underutilized infill site replacing a warehouse and a surface parking lot. Itsbrownfield site required environmental remediation. As part of a transit-oriented design strategy, parking was decreased by 70% (30 spaces for 98 units). City CarShare - a service where residents and community members can rent fuel-efficient vehicles as needed - has access to 4 parking spaces, and onsite secure bicycle parking is provided for over 15% of the units. Furthermore, the project is located within one block of multiple major bus transit lines and within 3 blocks of a regional subway system.
To ensure longevity and minimize long-term maintenance needs, the development utilizes a variety of durable materials and systems without sacrificing quality design. These include: a concrete base along the main ground floor exterior; commercial-grade windows throughout; ground and polished concrete flooring in the community space and first floor residential hallway; exterior stucco; a steel and concrete main residential staircase; and fluorescent lighting within the units and common spaces.
Folsom Dore’s heat and hot water is provided by a highly efficient hydronic system. Through operable windows and passive exterior ducts, natural ventilation is provided to all units, eliminating the need for air conditioning in the apartments. The project’s pitched roofs are oriented and sloped to maximize solar exposure for the 13 KW photovoltaic system that provides energy for common space lighting. To keep electric loads down, seventy-five percent of all lights are fluorescent and the majority of common spaces have occupancy sensors. In addition, all units are equipped with Energy Star Appliances. These strategies and other energy-saving measures make the building 20% more efficient than State code requirements.
The development incorporates many recycled materials and includes: Robertson Industries TotTurf (recycled tire play lot surface), recycled paper gypsum board, recycled-content Diamond Bond Carpet pad, recycled-content carpet in units, Lonseal sheet vinyl in bathrooms (containing 40% recycled materials), recycled-content sheet vinyl in corridors (30% recycled content), recycled-content MDF trim, wheat board cabinet doors and drawers and high fly-ash content concrete. In addition, the contractor reduced at least 70% of the construction and demolition waste. On-site tenant recycling collection is located in the trash room on each residential floor. For improved indoor air quality, urea-formaldehyde free cabinets, and low- and no-VOC paints and sealants were used as well as natural linoleum flooring in select unit interiors. Also, using exhaust fans, bathroom and kitchen exhaust and moisture are drawn directly outside the building via mold-resistant lined ducts.
To minimize water-use yet still provide green space in a dense urban environment, the rear courtyard features a combination of limited at-grade plantings and water-efficient plantings in pots with a bubbler irrigation system. In addition, per California standards, the project uses low flow showerhead and toilets.
Lessons Learned from the architect - Incorporating new products and strategies into the drawing set and specifications is fairly simple, but ensuring that what is in the construction documents is what gets built takes a lot more diligence for a green building. Folsom Dore was built as we intended, in large part because we had an on-site project engineer who was LEED accredited, was there every day and was personally committed to the project.
Beware of substitutions when reviewing submittals. We specified an insulation product with no urea formaldehyde binders. However, a product with low urea formaldehyde was submitted and it got past us. In that instance, its incorporation made a relatively small difference to the overall indoor air quality because residents are not in direct contact with the insulation. On the other hand, if a wrong paint product had been approved, it could have had a big impact on the indoor air quality of the project.
Lessons Learned from the developer - Select a Good Project Team: It is critical that both the Contractor and the Architect are familiar with and willing to participate fully in a sustainable and green building design and construction. Their cooperation is integral to ensure that appropriate design and implementation of the sustainable aspects of the project are completed.
Establish Goals: Establishing sustainability and Green Building goals at the beginning of a project, even if they are very general, helps the entire project team understand the owner and design team’s interest in integrating Green Building practices into the project site and buildings.
Carry Alternates: As affordable housing developers, we are often faced with budget constraints. Therefore, it may not be possible to incorporate all sustainable and green features in the total project budget from day one. However, if the architect includes sustainable alternates in the specification set and the owner has the contractor price the alternates throughout the pricing phases, the team will have accurate, up-to-date pricing on the "Green" alternates. This information can be helpful in evaluating the feasibility of incorporating particular alternates as the project financing structure progresses.
Evaluate Green Building Measures: Because it may not always be financially feasible to integrate all potential Green Building measures in each project, it is important to evaluate which measures are appropriate for a given project.. Furthermore, all Green Building measures may not be suitable for all project types. However, a good rule of thumb is to evaluate sustainable and Green Building features on their ability to maximize the durability and longevity of the building and the site features as well as reduce long term maintenance and operation costs. Taken together, these factors often help justify the higher upfront capital costs. Most importantly, Green Building features will improve the livability of the housing environment and the quality of life for the residents.
Ongoing Education: Green building and sustainable practices do not end when the building is complete. Ongoing education for residents and maintenance staff is critical to ensure that the benefits of the green building are maximized. This ongoing education includes operations and maintenance training for building staff as well as formal and informal educational programs for residents to demonstrate the importance of many of the green building features. It is very important that the design and development team sufficiently transfer knowledge to the management team and that the management team is supporting the sustainability and green building goals.
| Green Features | Folsom Dore Apartments |
|---|---|
| Use of Brownfield | .58 acre infill brownfield site required environmental remediation. There was an existing warehouse and a surface parking lot on the site. |
| Access to Public Transportation | The project is located within one block of multiple major bus transit lines and within 3 blocks of a regional subway system. |
| Compact Development | The project density it 196 units per acre. |
| Passive Heating and/or Cooling | Through operable windows and passive exterior ducts, natural ventilation is provided to all units, eliminating the need for air conditioning in the apartments. |
| Daylighting | All units have windows placed for deep daylight penetration. Studios have double high spaces with high windows and skylights. |
| Superinsulation | Exterior walls are R-21, roofs trusses are insulated to R-38. |
| High Performance Windows | High-performance thermally-broken commercial grade aluminum windows. |
| Energy Efficiency Heating and Cooling | Folsom Dore’s heat and hot water is provided by a highly e is provided by passive ventilation efficient hydronic system. All cooling |
| Energy Star Appliances/Lighting | All units are equipped with Energy Star Appliances |
| Renewable Energy | The project’s pitched roofs are oriented and sloped to maximize solar exposure for the 13 KW photovoltaic system that provides energy for common space lighting. |
| Water Efficient Landscaping | The rear courtyard features a combination of limited at-grade plantings and water-efficient plantings in pots with a bubbler irrigation system. |
| Water Saving Appliances | Per California standards, the project uses low flow showerhead and toilets |
| Local Materials | Over 40 project materials were local, including: TotTurf by Robertson Industries, wood roof trusses, metal studs, gypsum wallboard, wood doors, cast-in-place concrete mix, rebar and Arcadia Glazed Systems/ Entrance doors. |
| Recycled Content Materials | Robertson Industries TotTurf (recycled tire play lot surface), recycled paper gypsum board, recycled-content Diamond Bond Carpet pad, recycled-content carpet in units, Lonseal sheet vinyl in bathrooms (containing 40% recycled materials), recycled-content sheet vinyl in corridors (30% recycled content), recycled-content MDF trim, wheat board cabinet doors and drawers and high fly-ash content concrete. |
| Low VOC Materials | Urea-formaldehyde free cabinets, and low- and no-VOC paints and sealants were used as well as natural linoleum flooring in select unit interiors. |
| Other Innovations | As part of a transit-oriented design strategy, parking was decreased by 70% (30 spaces for 98 units). City CarShare - a service where residents and community members can rent fuel-efficient vehicles as needed - has access to 4 parking spaces. |
