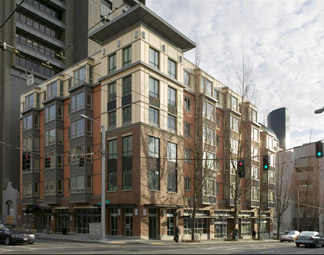
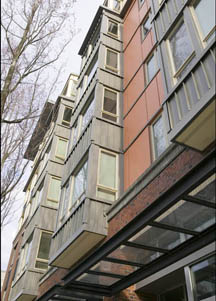
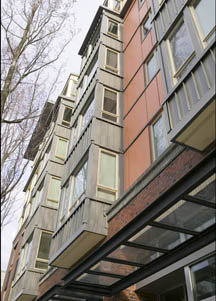
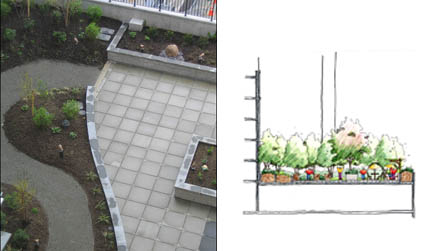
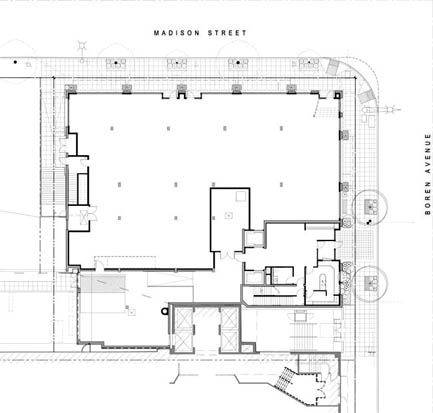
Cabrini First Hill Apartments provides independent living for low-income seniors in Seattle, Washington. Located in a commercial district, the building is on the corner of a compact 1/4 block urban infill site the current owners have had since the early 19th century.
On a street mixed with historic structures and contemporary buildings, Cabrini provides pedestrian level interest ground level retail space with five levels of apartments are above. The apartments are efficiently sized with high ceilings and large windows. Large common areas such as the building lobby, community room, and an upper level courtyard promote social interaction among the residents of the building. Major bus lines are available outside the front door, car parking is available underground, and bicycle parking is provided within the building.
Cabrini Apartments is built to the criteria of the Seattle City Light BuiltSmart program and designed to meet the Master Builders Association BuiltGreen 3-Star sustainable design program level. Promoting energy efficiency and the management of resources, the sustainable strategies were developed at an early stage with the owners, the public, and a multi-disciplinary team of professionals.
Energy efficiency was achieved with a well-insulated building envelope and vinyl-framed double-glazed low E windows. Also, to provide tenant comfort throughtout the year, the windows are operable.
The management of water, constuction material and waste required thoughtful planning. The Seattle environment accommodated a wide selection of drought resistant and shade tolerant planting for the landscaped courtyard. Water was further conserved with high efficiency drip irrigation for all the landscaping.
The Seattle setting also enabled the builders to use locally available brick, concrete, and wood framing. Selection of other building materials focused on those with recycled content including the concrete, carpet padding, engineered lumber, and metal framing. Construction waste was recycled with approximately 90% of waste materials diverted from landfills.
To safeguard indoor air quality, exterior moisture protection was addressed through careful rainscreen and air barrier detailing and inspection of those details by professional consultants during construction. Other measures included the use of low VOC materials and continuously running whole house exhaust fans.
Lessons Learned from the architect -
- Providing common areas for residents such as the landscaped courtyard extends the living area to the outdoors. This area with its natural daylighting and water conserving plantings also filters the air and efficiently moderates the temperature. As a living space with many attributes, the outdoor courtyard serves as a model of efficiency for the interior spaces to emulate.
- Maximum apartment unit size limits from the funding providers required that the units be compact and efficient. In order to make the units still be inviting and open, tall ceilings and large bay windows are used to provide natural lighting and the feeling of more space within the units.
- Since the units are relatively small, we increased our focus on providing usable communal gathering spaces. From the community room and adjacent outdoor courtyard, to the upper level sunroom and terrace, to the spacious lobby, providing spaces where people can congregate was a priority.
- The sustainable design strategies focused on items that will directly affect the tenants. As the people living there will be in the lowest income ranges, some formerly homeless, we concentrated on elements that will directly affect both their utility bills and their personal comfort. Energy savings with a compact well-insulated building envelope, water savings with low flow fixtures, and healthy indoor air with low VOC paints and carpets were the main goals of sustainability.
- Budgeting challenges due to unanticipated below grade excavation and a booming construction market in Seattle forced tough choices about project cost. A rooftop garden space and hydronic heating system were sacrificed and fiber cement panels were substituted for a stucco exterior. Despite these changes, the building is still refined, elegant, and provides wonderful indoor and outdoor spaces for the tenants.
| AIA Green Housing Guidelines | Cabrini First Hill Apartments |
|---|---|
| Infill/ brownfield/adaptive re-use/high density | Compact 1/4 block urban infill site owned by MSSH since the early 19th century. Fifty one bedroom units in five levels of housing. |
| Transportation Options | Located on major east-west and north-south Seattle City bus lines directly outside the residential front door. |
| Pedestrian/bicycle friendly | Convenient on-street and in-building bicycle parking provided and pedestrian access from the main streets. |
| Landscaping: water saving/ shading | Drought resistant and shade tolerant plantings chosen for courtyard landscaped areas. High efficiency drip irrigation provided for all landscaping. |
| Daylighting | Large floor to ceiling windows, projecting bay windows, and high ceilinged spaces. |
| High Performance Building Envelope | R-21 walls, R-38 roof, R-19 floors. Double glazed low-E argon filled windows. |
| Water Saving Appliances | Low flow bathroom faucets and showers are provided. |
| Energy Star Appliances/Lighting | Appliances and lighting are Energy Star. |
| Recycled Content Materials or Recycling On Site | Recycled materials include tumble glass at landscape border areas, recycled carpet pad, and metal and fiber cement siding. Local materials include brick, concrete, metal siding, and wood framing. |
| Limit Emissions/moisture/sound/allergens | Low VOC paints and carpet. Formaldehyde free building insulation was used. |
