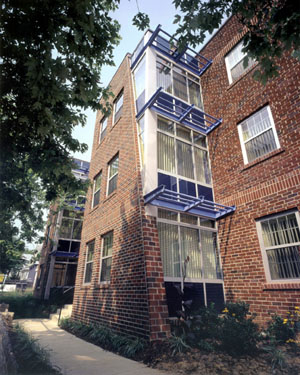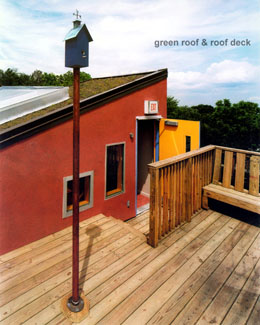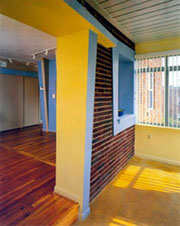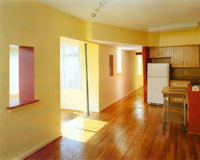





This Mount Rainier, Maryland project is the first artists’ housing development in the Gateway Arts District of Prince George’s County, MD. Developed by Housing Initiative Partnership, Inc., HIP, the project provides housing opportunities for low- and moderate- income residents. HIP's Artists’ housing inhabits a formerly blighted building, helping to transform a neglected inner beltway community, and improve the quality of life in the neighborhood. Under the State of Maryland’s Hot Spots program, the City of Mount Rainier successfully targeted this building as a community nuisance. It was overcrowded with poorly screened tenants, and infested with rats, cockroaches, pigeons, and feral cats. Condemned for health reasons, tenants were vacated and the building boarded up. During the foreclosure process, HIP negotiated the purchase of the building and sought to convert it into a community beacon that would provide affordable housing for the burgeoning Arts District. The result is an affordable residence that incorporates numerous green building design features and provides vibrant studio spaces for the resident artists.
All design decisions for HIP's Artists' Housing were driven by three goals: creating daylit artists studios; building environmentally responsible dwellings; and being sensitive to the building’s location within the Mount Rainer Historic District. The project presented significant design challenges because of the building’s tight urban lot, small existing apartments, and lack of common space. The new design honors the building’s architectural character while reinvigorating it with studio additions that add a new twist. These studios “push” sections of the historic brick wall away from the building while glass and steel membranes infill the space between the brick walls, admitting light and views. The diagonal-versus-grid geometry of the studios read through their front elevations, dynamically addressing the street corner.
Tremendous attention was given to every detail of the interior spaces. All the apartments are colorful and lively in plan and section. Walls are angled and sloped giving the resident interesting views from various vantage points in their apartments. Kitchens were moved from their original locations near the apartment entry further into the floor plan. This creates an open feeling in the living area and allows daylight from the studios to stream through the entire apartment. The bedrooms are separated by rolling doors that can be left completely open in keeping with the flowing feel of the floor plan. The architect was mindful of accommodating the artists’ spatial needs, in addition to the daylit studios, generous built in storage cabinets and a work sink are also provided.
Access to the building’s green roof was provided by the addition of a new flight of stairs. The spacious green roof deck provides for a common gathering space in a building that could not accommodate one otherwise. The green roof has been planted with sedums that will flower seasonally. Two birdhouses, one in the front of the building and one on the roof deck give a sense of whimsy and emphasize the environmentally friendly design of the building. Views from windows facing the rear of the building have added interest from two wind sculptures and a rock garden featuring playful bright blue and purple ceramic balls. The site’s open space to the front of the buildings is enhanced with landscaping and walkways. Because of site constraints, parking is on the street.
Lessons Learned from the architect -
- We wanted to use geothermal heat pumps for the building, but our site was too tight for the well drilling trucks to have adequate access. As a result we had to go with high efficiency conventional heat pumps.
- The bioretention pond on our site is a demonstration project of the County DEP. Bioretention ponds are often objected to because they will attract mosquitoes. We’ve had no problem with that here, so in that regard it is a successful demonstration of a bioretention pond in a dense area. We actually weren’t required to do anything specifically for stormwater management since our project is in an existing building. If this had been a new building, this size bioretention pond would not have been adequate, and we’d have had to resort to a more traditional structured system.
- We selected a light weight green roof system that uses a thin soil substrate so that the existing roof framing would not have to be augmented. In the end, our contractor wanted to use a heavier system, so he sistered the roof joists to accommodate the increase in load. Either way, the weight concerns of the green roof system are surmountable even on an aging wood-frame structure
- The tankless water heaters have been an issue. The contractor substituted a different model than we specified and there have been a lot of break downs and difficulty getting replacement parts.
- There wasn’t any additional subsidy for us to make this project green. It really came down to us, the architects, and the contractor doing more than usual without additional compensation in order to achieve the level of green we wanted.
Juries Comments:
- Changes to the box were simple and elegant.
- The project has a unique floor plan relating to small spaces… here, small is beautiful
- They did a nice job extending the existing building and offer a compelling sidewalk view.
| AIA Green Housing Guidelines | HIP Artists' Housing |
|---|---|
| Infill/ brownfield/adaptive re-use/high density | This project rehabilitated and added to a formerly blighted building. Project density is 87 units per acre. |
| Locate near public transportation | There are multiple bus lines 1/2 block to the south of the project |
| Pedestrian/bicycle friendly | Bicycle racks are provided. |
| Daylighting | All interior spaces have access to natural daylight generally from two orientations, with blinds for glare control. Large south-facing glazing in studios have exterior sunshades. |
| Green roofs/cool roofs | The first green roof Prince George's county was installed over the existing wood frame roof structure. |
| High Performance Building Envelope | R-15 walls, R-30 roof, R-19 basement. Double glazed low-E argon filled green tinted windows. |
| Stormwater Management | Coupled with the green roof, a landscaped bio retention pond was installed. A kinetic sculpture by a local artist adds drama during a rainfall event. |
| Water Saving Appliances | Low flow toilets are provided. |
| Energy Efficiency Heating and Cooling | All units have tankless hot water heaters and highly efficient HVAC systems that utilize environmentally friendly Puron and digital thermostats. |
| Energy Star Appliances/Lighting | Appliances and lighting are Energy Star. |
| Recycled Content Materials or Recycling On Site | Tiles made from recycled glass windshields were used in the bathrooms. Local Materials include the concrete, windows and counter-tops. |
| Limit Emissions/moisture/sound/allergens | Low VOC paints, sealants and adhesives were used. Linoleum was used rather than VCT. |
