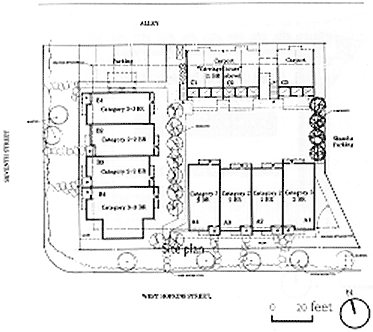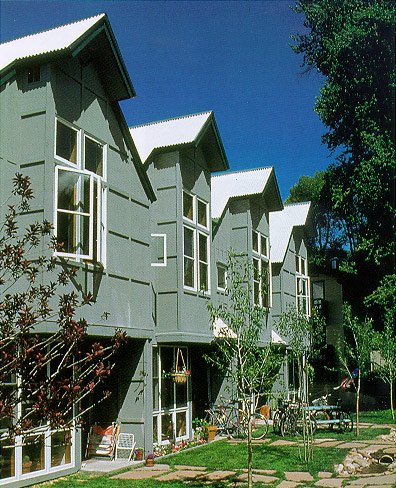Location


The West Hopkins townhouses are designed for working families who are permanent residents in the resort community of Aspen where high costs of living place housing beyond the range of many families of working people. This situation has compelled many such families to live far from their place of employment. The West Hopkins housing was a test infill development of only 11 units built on a vacant parcel of land. The scale and architectural character of the three groups of buildings are compatible with the existing context; the buildings are oriented to the street with the living spaces on the ground level to promote neighborhood interaction; they have an internal, semi-private open space. The required one space of parking per unit is on-site and accessed from an alley. Developed by the Aspen-Pitkin County Housing Authority, architect Larry Yaw designed the units with steep metal roofs and board and batten siding to recall Colorado's turn-of-the-century miners cottages,. Higher density was achieved by placing smaller one bedroom "carriage houses" over garages off the rear drive. The West Hopkins homes have proven to be successful and their design quality was recognized by a Colorado AIA Honor Award in 1994.
