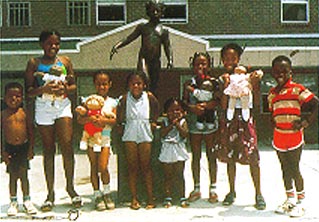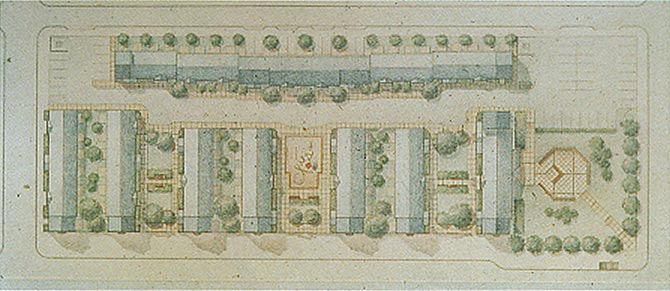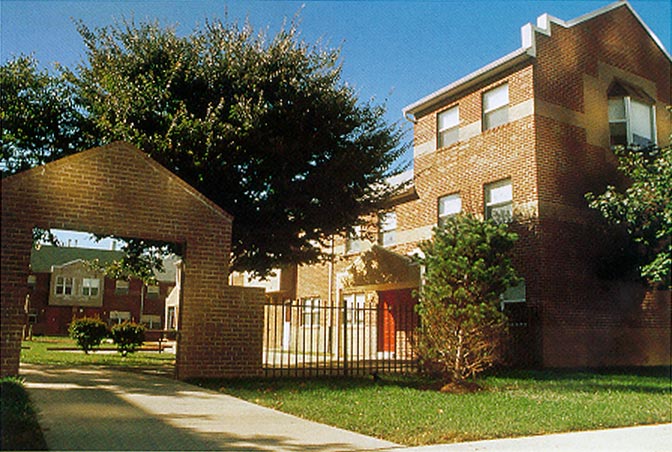Location



The result of a city-sponsored design/developer competition, this affordable housing stands on a 2.8-acre site cleared for redevelopment. The architect/developer team placed 70 townhouses around small courtyards sheltered from the edge of busy Market Street. Building facades with front stoops, typical of housing in the surrounding neighborhood face each other across the courts to foster resident interaction and child supervision. Two parking courts connect an interior street, which, along with recreation areas and back patios with gardens, create a neighborhood. Since the housing is on public land, the city required that one per cent of construction costs be spent on public art. The architects were able to apply part of this money to the houses; they worked with artist Michael Webb, who designed decorative motifs for the window surrounds and porch gables. The motifs were executed in a technique called sgraffito in which the design is carved through one layer of stucco into a ground layer of contrasting color. Since similar patterns were a common feature in much of 19th century Philadelphia architecture, the artwork adds a layer of local identity to the housing and is a symbol of pride for its residents. University City is a success -- the development received an award for urban design excellence in 1991, and about 70 per cent of the original residents remain, attesting to the stability of affordable housing in the community.
