Location
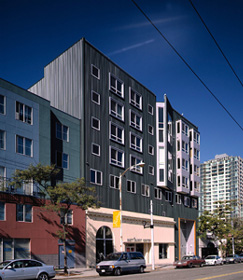
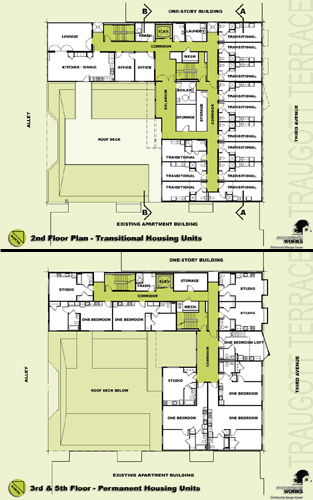
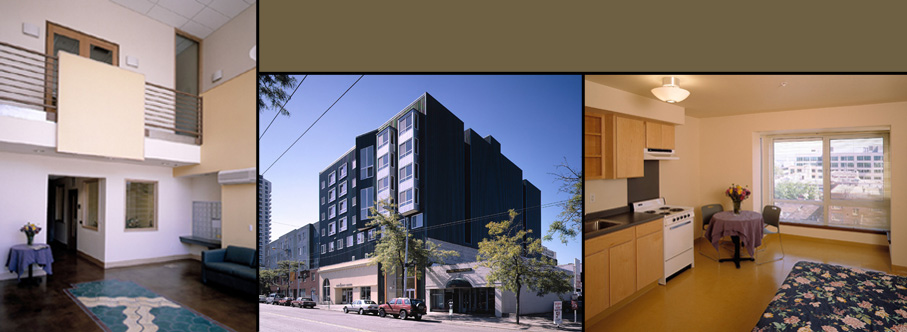
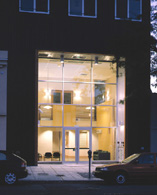
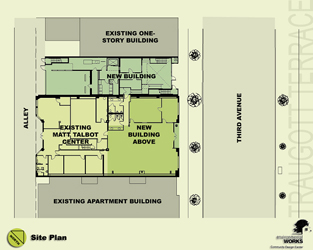
Traugott Terrace is the first LEED certified affordable housing project in the United States. This 50 unit project is built above the existing Matt Talbot Center, a social services facility that offers Seattle’s homeless population recovery programs to help stop substance abuse. Traugott Terrace includes both transitional and long-term housing. Twelve units of transitional single room occupancy (SRO) units on the second floor serve participants in the Matt Talbot Center recovery program. Each SRO unit has a kitchenette and bath. Residents on the second floor have common amenities including a full kitchen, lounge area, and a large southwest facing outdoor deck. Floors three through six contain thirty-eight studio and one-bedroom units of permanent ‘clean and sober’ housing for low-income residents. The project’s ground floor houses the entry lobby, resident manager’s office and common laundry. Car parking is not included in the project because Seattle does not require parking for housing in the downtown core, but bike racks are provided and the project area is well served by over 27 bus routes. The opportunity to push the project toward sustainable design was brought about with funding from the City of Seattle’s LEED Pilot Incentive Program. The LEED incentive funding came with the condition that the full project team hold an initial goal-setting workshop. Participants included the design team, the developer, Matt Talbot Center representatives, the Archdiocesan Housing Authority – the building owner and manager, the Seattle Office of Housing and Seattle City Light - the electric utility. The workshop allowed the entire team to establish goals and set priorities. It also helped unite the team in their commitment to making Traugott Terrace green. The project’s neighborhood is an eclectic collection of buildings ranging from one-storey commercial structures to 25-storey condominium towers to 40-storey office buildings. Traugott Terrace sensitively envelopes the existing Matt Talbot Center and continues the street wall with a 20 foot tall glazed entry lobby, creating a welcoming presence for its residents and a dynamic street image for the neighborhood. Opaque areas of the building are sided in a combination of corrugated and flat panel metal while angled and rectilinear window bays pop from the upper floors of the front facade. Traugott Terrace’s zero-lot-line, mid-block location in downtown Seattle serves both a social and architectural function by helping reduce the neighborhood homeless population and fortify the urban fabric. Despite being on a downtown infill site, Traugott Terrace cleverly harnesses magnificent southwesterly views of Puget Sound and the Olympic Mountains with its L-shaped plan. This building layout also allows all apartments to front either the street or the southwest courtyard, ensuring continued access to natural light and ventilation regardless of future development at the adjacent parcels to the north and south. The apartments are single exposure and narrow in depth with large high window openings that provide abundant natural light and ventilation. While serving the designer’s aesthetic vision, the building’s exterior materials were also selected for long-term durability and minimal maintenance. Therefore, there are no painted exterior surfaces to maintain. The corrugated metal siding is coated with a 20 year Kynar finish, the windows are European tilt-turn vinyl and the exposed concrete is sealed. Even the second floor outdoor deck is low maintenance with synthetic wood decking and a galvanized steel and bamboo guardrail. An added benefit of the building’s metal siding is that its corrugation creates an air space between it and the building sheathing. This allows the siding to serve as a rain screen and help effectively prevent moisture penetration into the building’s exterior walls.
| AIA Green Housing Guidelines | Traugott Terrace |
|---|---|
| Access to Public Transportation | The project area is served by over 27 bus routes. |
| Compact Development | The project density is 227 units per acre. |
| Passive Heating and/or Cooling | All apartments front either the street or the southwest courtyard, ensuring continued access to ventilation regardless of future development at the adjacent parcels to the north and south. The apartments are single exposure and narrow in depth with large high window openings that provide abundant ventilation. |
| Daylighting | All apartments front either the street or the southwest courtyard, ensuring continued access to natural light regardless of future development at the adjacent parcels to the north and south. The apartments are single exposure and narrow in depth with large high window openings that provide abundant natural light. |
| Superinsulation | R-21 walls, an R-49 roof and R-30 floor insulation |
| High Performance WIndows | Windows have low U-Values (0.29) for good insulative value and a high shading coefficient for heat gain avoidance. |
| Energy Efficiency Heating and Cooling | Common spaces are heated with a gas fired central furnace equipped with an HRV (Heat Recovery Ventilation System). |
| Energy Star Appliances/Lighting | All units are equipped with Energy Star Appliances. |
| Water Saving Appliances | Low-flow plumbing fixtures were specified with aerators at all sinks and showerheads. The common laundry areas have water efficient front-loading washing machines. |
| Local Materials | Fifty-nine percent of the materials for the project were manufactured within 500 miles of the site. |
| Recycled Content Materials | Recycled-content materials include the metal siding, carpet, gypsum wallboard, insulation, acoustic ceiling panels and plastic wood decking. Timbers removed from the Matt Talbot Center were re milled and used as exposed framing timbers in the new building. |
| Low VOC Materials | All paints, coatings and adhesives are low-VOC. Linoleum flooring and stained concrete are used throughout the building for ease of maintenance and to reduce the accumulation of dust and other allergens. |
