Location
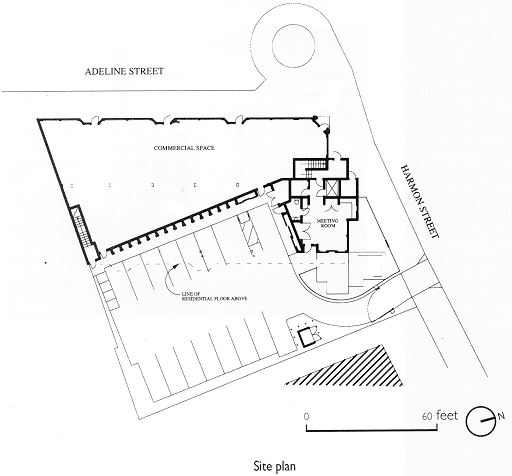
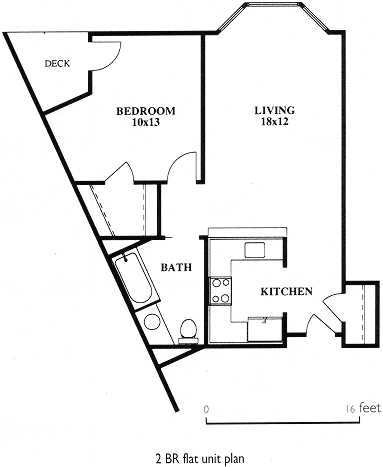
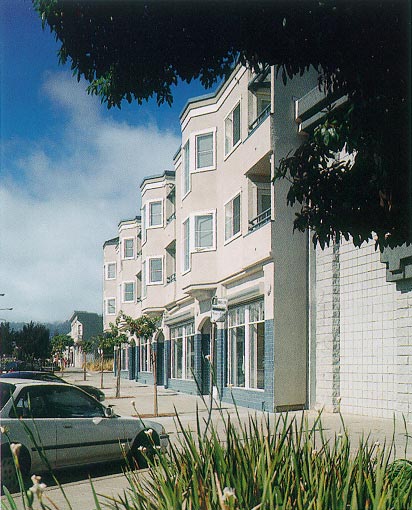
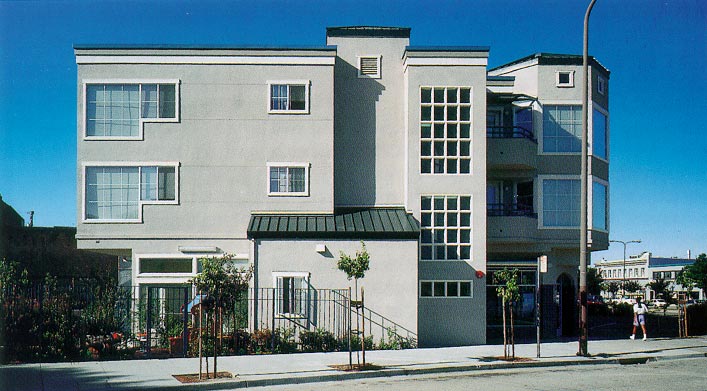
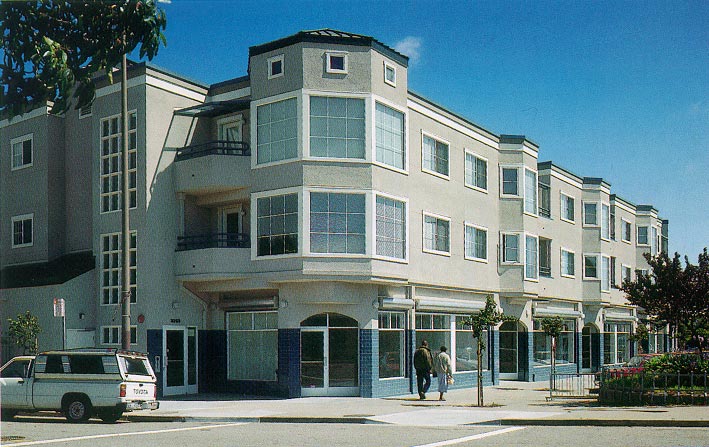
Lorin Station is a successful mixed-use development on a struggling commercial corridor. For years the neighborhood has tried to support businesses in spite of crime and disinvestment. According to Director Duane DeJoie, "The South Berkeley Community Development Corporation is interested in helping shape and steer social and economic development in the community. We did a survey to see what type of businesses people would like to see -- they wanted a cafe, a produce market, and a laundromat." The City of Berkeley also hoped the development would act as a catalyst for the area. However, mixed-use is not so simple to develop. "We found that the type of funding available was for housing," said John Orevicz, the development consultant. "Once the funding was obtained, the lenders were very concerned about the leasing of the commercial space--the developer had to set aside five years worth of rent--$225,000--but in the end it only took 90 days to lease the space. The occupants are organizations, not retail, as intended." The neighborhood, represented by the Harmon Street Neighborhood Association, was concerned about parking, open space, building height, and the character of the future residents. After many meetings, the development team was able to resolve these issues and the project went forward. Security was a major issue throughout. As architect Steven Kodama stated, "When the building was first conceived the area was in transition, and security was the primary concern. The design of the commercial storefront was carefully looked at to provide security without creating a fortress or the appearance of distress. Roll-down security doors were installed to give the openness needed during daytime hours and security in the evenings." The apartments are entered from the residential side street through a security gate; the parking is secured with an automatic gate. Lorin Station was designed to fit into the scale and character of Berkeley's older Alcatraz-Adeline business area with commercial on the ground floor and housing above. But the small size of the building made it inefficient from a development point of view. "The soft costs for a 14-unit building are not a whole lot less than for a 100-unit building." noted Orevicz. The small site has minimal open space, but it is well landscaped and has a playground for small children. Six foot wide hallways which allow children more room to run and play compensate for the limited outdoor space. A community room on the ground floor provides a space for parties and other communal activities. The third floor apartments have balconies, and all units have large bay windows to maximize natural light. John Orevicz commented, "A lot of people thought that this building would never be built. The local business owners were thrilled when it began construction--they felt it was a wonderful addition to the neighborhood." DeJoie added, "Lorin Station feels like a quality apartment building. The residents say it doesn't look like a "project", and they don't feel as if they live in a "project"."
